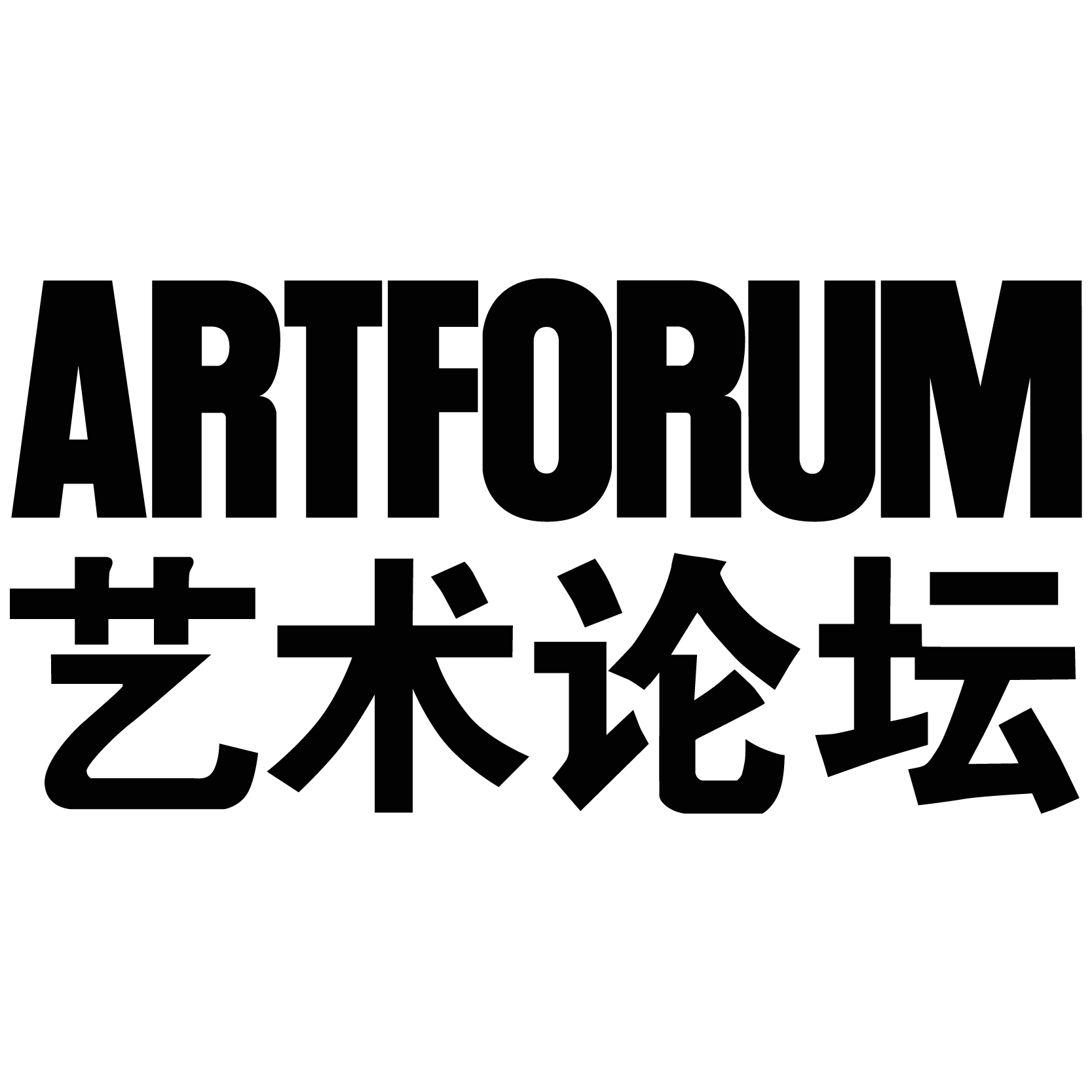采访 INTERVIEWS
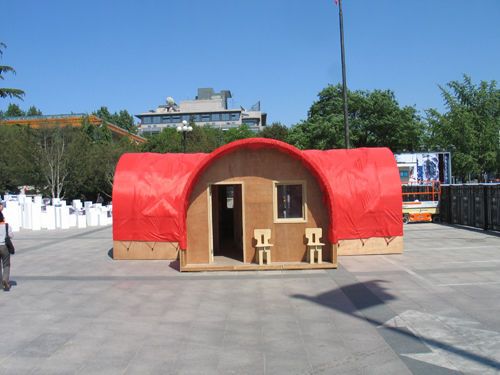
Upon entering the National Art Museum of China on Tuesday May 12, 2009, one was welcomed at one side by a red balloon, at the other by a small red tubular structure. Several dozen white rectangular cubes led up the grand staircase from the middle of the square to the museum entrance. They bore resemblance, albeit in frozen form, to the massive fluctuating spectacle of people under boxes one saw during the opening ceremony of the 2008 Beijing Olympics.
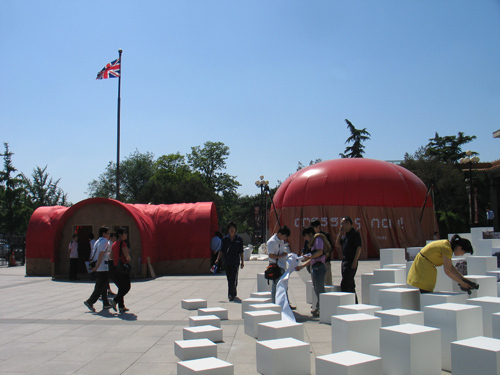
It was exactly one year after the devastating Wenchuan earthquake that the exhibition Crossing: Dialogues for Emergency Architecture opened at NAMOC. The exhibition showed sixteen proposals from Chinese and foreign architects, including JiaKun Architecture (China), Encore Heureux + G-studio (France), TVH (Sweden), OBRA (US), Shiguro Ban (Japan), Sou Fujimoto (Japan) among others. The aim was to raise awareness about the prevention and relief of natural disasters and epidemics. Jointly sponsored by the United Nations Development Program (UNDP) and the Ministry of Culture of the P.R.C., the objective of the exhibition, according to NAMOC direcor Fan Di’an, was as follows:
The works in this exhibition not only reflect the practical qualities of emergency architecture - such as environmental protection, energy saving, local materials, convenient transportation, low cost, and ease of building - but also architecture’s humanistic significance. (…) This exhibition also goes beyong signifying practical and humanitarian qualities. It seeks to highlight emergency architecture’s artistic and organic characteristics. There are many similarities shared between art and architecture, the most important of which is the spiritual experience that accompanies the best examples of works found in both fields.
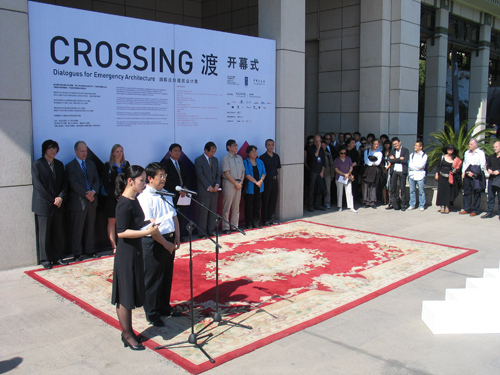
The overall exhibition indeed blurred the borders between art and architecture, bringing in utility, functionality and emergency as central themes. Some of the participating architects showcased projects that have already been proven to “work” in real disaster situations. The “Sandbag Shelter” developed by CAL-Earth/Nader Khalili is based on Superadobe technology: by putting the materials of war (sandbags and barbed wire) to peaceful ends, it integrates traditional earth architecture with contemporary global safety requirements. Having built his paper tube house for victims of the earthquakes in Japan (1995), Turkey (1999) and India (2001), Japanese architect Shigeru Ban (together with Matsubara Lab and Southwest Jiaotong University) built the Hualin elementary school shortly after last year's earthquake; they constructed one of the classrooms in full scale for the exhibition. Peruvian architect Leondelima build the “Teatina Quincha shelter,” an architectural prototype made of bamboo, formally and organizationally inspired by traditional architectural elements of the Peruvian desert coast.

The tubular structure at the entrance was a proposal entitled the Red+Housing by New York-based architects OBRA. The small iconographic structure aspires to use on-site assembled prefabricated systems in the shape of a red cross. "For us, the question is for which moment of emergency are we designing?” the architects explain. “Immediately after a disaster, army tents are put together in half an hour. It is very hard to beat that. For us, reconstruction means involving people in the building process and aiming for a situation in between the tent and the reconstruction.” The Swedish office TVH takes emergency architecture even one step further, creating with their “urban emergency nodes” a reastically radical proposal to think on a large scale, combining urban strategy, time considerations, and psychological well-being. They see the potential transformation of a temporary camp into a future urban environment. The result is a pyramid turned upside down, a light-weight structure which rises above the low-lying, repetititve mass of the camp, offering nodes of orientation and based on a long-term urban strategy: “We envisage that the places initially designed for the Pyramid tents can subsequently be transformed info the forecourts of public buildings, be kept as open plazas, or turned into green parks.” The French firm of Encore Heureux + G-studio have developed with the _Room-Room
- proposal a lightweight structure incorporating an awareness of “social disasters,” and thereby targeting the notion of homelessness. “Room-Room” comes in a kit, is easy assembled on-site, and centers on mobility and adaptability.

All prototypes produced for the exhibition were made in collaboration with the Central Academy of Fine Arts, which provided volunteer groups respsonsible for communicating technical details to the participating architects, and served as the main drivers behind the constructions. With support from the Norwegian Embassy in Beijing, the Norwegian-Finnish office of Rintala-Eggertsson Architects used this opportunity to set-up an exchange program between Norwegian and Chinese students to work on their proposal. From CAFA, Lü Pinjing and the Foundational Instructions Faculty Team developed Crossing - the white boxes which filled the square in front of the museum. Their objective was to create a symbolic and performative work, and indeed during the opening of the exhibition these boxes where reassembled by the public and construction workers. While most proposals smartly walked the line between art and architecture, some seemed to target either end. Japanese architect Sou Fujimoto's Air mille-feuille House, a superimposition of numerous thin and transparent films, evoked a clear message that a disaster imposed new beginning can lead to the materialization of a fundamentally new type of house, while Chinese architect Liu Jiakun's Rebirth Brick uses debris from ruins as the aggregate to create light-weight bricks.
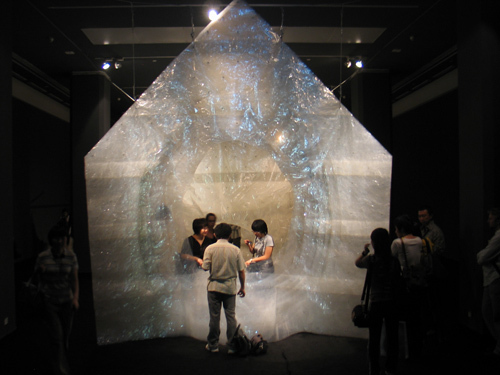
All in all, Crossing: Dialogues for Emergency Architecture was an excellent exhibition. Organized jointly by NAMOC, CAFA and curators Zhou Shu and Pan Qing, it presented diverse proposals - in terms of scale, aesthetics and functionality - from an inspiring group of emerging and established architectural practices. The organizers have been able to present these proposals, and guarantee the quality the architects desired, in a safe museum environment where art meets architecture. Strangely this did not weaken or obscure the emergency and urgency that the solutions provoke. I look forward to seeing NAMOC tackle more architectural issues, given how inspiring, provocative, honest, and qualitative their first venture into the field has proven. The only disastrous element to the exhibition is the apparent emergency of its own condition; Crossing: Dialogues for Emergency Architecture lasted just twelve days.
_All proposals mentioned can be found on the Crossing website: crossingnow.org
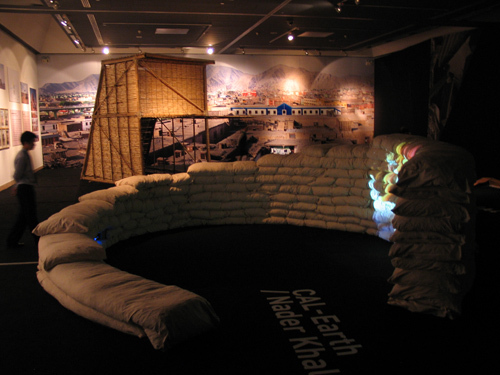
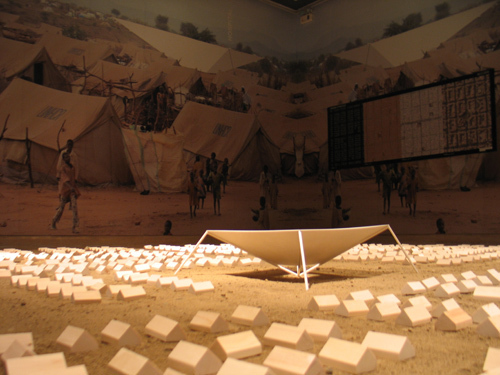

采访/ Bert de Muynck
